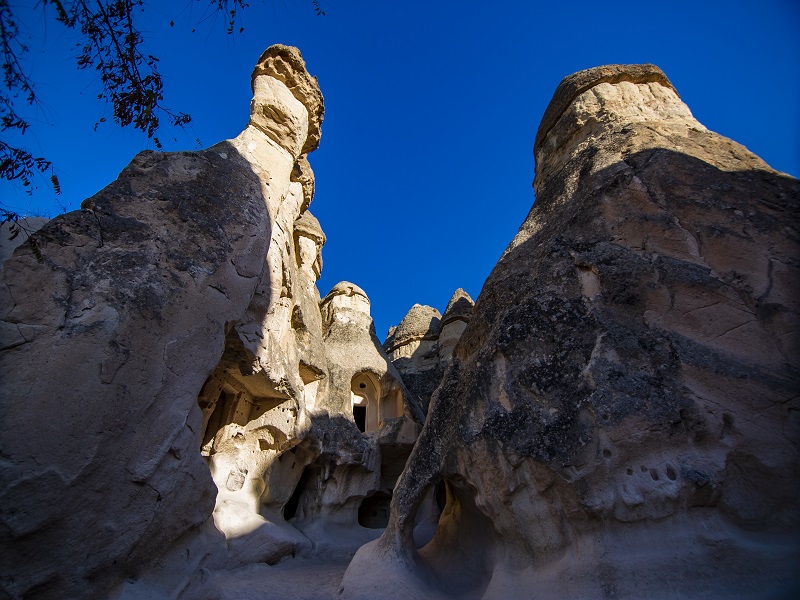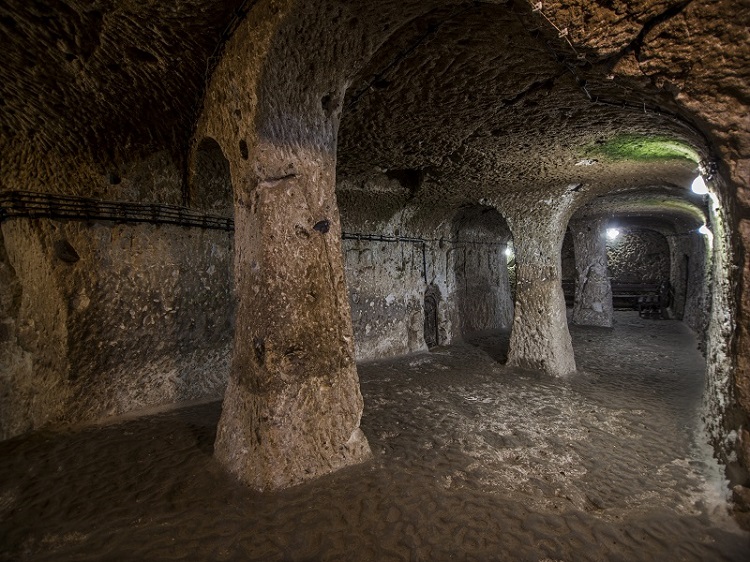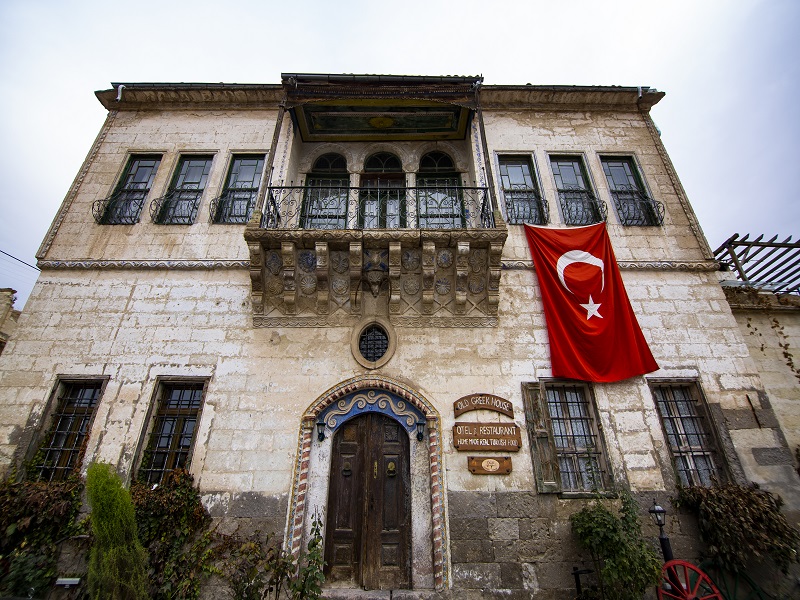Niğde Faith Route - 1 (Christianity)
- A
- Narlıgöl Chapel
- It is a small chapel made by carving one of the natural fairy chimneys in the south of the Narlı lake. There are tombs, an apse and mostly destroyed frescoes inside. Source: https://nigde.ktb.gov.tr/TR-154659/kilise-ve-sapeller.htmlRead More
- Nasıl
Giderim ?
- B
- Hasaköy Church
- Built of black basalt stone, it has a three-nave basilica plan extending in the east-west direction, with three rounded apses from the inside and outside. There is a "U" shaped narthex with a gallery at the entrance to the west of the building. Lighting is provided by the windows on the north-south and east walls of the building. The naves are separated from each other by four columns. The middle nave is wider than the others. The covering system of the naves is a barrel vault. The seven-section narthex is covered with cross vaults. The roof is covered with stone and is in the form of a hipped roof. Adjacent to the northeast of the building, there is an additional building with a single room, a single apse, and possibly a burial chapel. The inscription reads "Hagia Kryake" and the date is 1848. There is also a wall surrounding the church from the outside and a bell tower in the west corner. The interior decoration of the building consists of frescoes and architectural plastic elements. On the middle nave, there are scenes such as Jesus the pandocrator, the gospel writers, "the gospel" and the baptism of Jesus in other places. Source: https://nigde.ktb.gov.tr/TR-154659/kilise-ve-sapeller.htmlRead More
- Nasıl
Giderim ?
- C
- Konaklı Greek Church
- It has a basilical plan and is made of basalt stone. It consists of an artex in the west and three naves extending longitudinally inside. The upper cover of the church is covered with a hipped roof on the middle nave and five small domes on each side nave. The narthex sits on a pier on each side with 4 columns. There is a large arch in the middle and two small arches on both sides. On the front façade, there is a tree of life motif emerging from the vase on the decorative pier near the roof on the large arch, and a thick molding starting from the sides crowning the façade and rising gradually upwards. The lower windows are arched and the tops of the arches are decorated with blind arches and decorative piers. The entrance to the main space from the narthex is through three doors. There are inscriptions inside the arch mirror above the main door and on the door just to its left, and the date 1844 is read. In the east, apses protruding beyond the church are seen. The main apse and side apses (diaconicom and prosthesis). Source: https://nigde.ktb.gov.tr/TR-154659/kilise-ve-sapeller.htmlRead More
- Nasıl
Giderim ?
- D
- Ovacık (Church) Mosque
- According to the inscription on the construction date of the church, which is located in the Ovacık Town of Niğde Province, it is seen as 1771. The building, which was originally built as a church, was converted into a mosque in the following years. Church The mosque is entered through the door on the side of the narthex. The arches of the narthex were covered with stone material. The church, which was built with 3 naves in the interior, consists of the main apse and two small apes on the sides. There is a second floor just opposite the main apse. In the following years, approximately two meters of ground was raised when it was converted into a mosque. There is a bell tower in the southeast of the church, and a minaret was added later. It is also used as a mosque by adding a mihrab inside the church. The Qur'an course and imam's house were built in the courtyard of the church, whose roof is covered with tiles. Source: https://nigde.ktb.gov.tr/TR-154659/kilise-ve-sapeller.htmlRead More
- Nasıl
Giderim ?
- E
- Dikilitaş Church
- Today, the church is used as a carpet weaving workshop. There is an embossed figure of a saint soldier under the eaves on the western façade of the church. It has three naves, a cradle notose cover, and a basilical plan. There are also stairs on the west side of the church that provide access to the roof. Source: https://nigde.ktb.gov.tr/TR-154659/kilise-ve-sapeller.htmlRead More
- Nasıl
Giderim ?
- F
- Aktaş (Church) Mosque
- The church, which does not have an inscription, was built in 1842 according to the information given by the local people. The narthex in the west was demolished in the 1950s and today's last congregation place was made. The small capitals used as seating units in the fountain in its courtyard must have been used in the gynekaion, and the large capitals and columns on the ground in the courtyard must have been used in the narthex. A minaret was built to the northwest of the three-nave vaulted, basilica-planned church. The interior of the building is plastered. The cross-painted glass lighting elements, preserved in the original standing iconostasis and prosthesis, are of great importance. Source: https://nigde.ktb.gov.tr/TR-154659/kilise-ve-sapeller.htmlRead More
- Nasıl
Giderim ?
- G
- Andaval Church
- The settlement, which is mentioned as Andavilis, Addaualis, Ambavalis in historical sources, served as a station on the road from Istanbul to the Cilicia Pylaisi in Late Antiquity. The church belonging to the Byzantine period is briefly described in W.J.HAMILTON's travel book published in 1842. The traveler states that the church in Old Andaval was a church dedicated to Helena, the mother of Constantine. 8 km from Nigde province. It is located in the northeast of Aktaş Village, on the coast of the Niğde - Kayseri railway, and is dated to the Early Byzantine period. It was built in the basilica plan scheme. The building has a rectangular plan, close to a square, in the east-west direction. There is an apse protruding outward in the east, round in the interior, and polygonal in the exterior. The naos with three naves is 12 m. inside. long, 12.20m wide. On the west wall of the naos, two doors open outwards, one to the middle nave and the other to the north nave. There are three window openings on the north and south walls of the naos, which have been destroyed today. The northern and southern walls of the church were destroyed, while the eastern and western walls were largely destroyed. Accordingly, the cover system is also not standing. The church was built of tuff stones. The church was built in the 9th century AD. The frescoes (north wall of the nave) were relatively intact. Renovation works of the Andaval Church, which belongs to approximately 1500 years ago, are carried out under the presidency of the Niğde Museum Directorate. Source: https://nigde.ktb.gov.tr/TR-154659/kilise-ve-sapeller.htmlRead More
- Nasıl
Giderim ?
- H
- Gümüşler Monastery
- The monastery, which was carved into a large rock church, is the most important structure of the Gümüşler Monastery, which has survived well preserved and is one of the largest monasteries in the Cappadocia region, is the church located in the north of the complex. There are two burial niches to the north of the northern cross arm of the closed Greek cross planned church with four free supports, and two entrance spaces with barrel vaults to the west of the naos. At the top of the pictures in three stripes on the main apse, there is Jesus on the Throne, two angels on the right, the symbols of the Gospel writers and the Virgin Mary and the apostles in the Desis scene, and the images of church fathers such as Basil the Great from Kayseri, Gregorios from Nysa, Gregorios from Nazians on the bottom strip. . The Annunciation to Mary, the Nativity of Jesus and the Presentation to the Temple, and the figures of John the Baptist and St. Stephanos on the northern arm must have come from a second artist. The figures of Mary and child Jesus on the south of the entrance door from the inner narthex to the naos and the archangels Gabriel and Mikael on both sides belong to the third artist. Source: https://nigde.ktb.gov.tr/TR-74360/gumusler-manastiri.htmlRead More
- Nasıl
Giderim ?
- I
- Greek Church
- The church, located in the Central Old Palace District, has a Basilica plan. It was built with basalt-type smooth-cut stone. On the sides and in the middle, there is a pomegranate texis that sits on six columns. The interior of the church is divided into three naves with two longitudinal columns and three arches. Column capitals are decorated with leaf motifs. The hipped roof is covered with tiles. In the middle part of the vault covering the main nave; in the middle, There are depictions of Jesus and 4 apostles around him, and rosettes decorated with floral motifs symmetrically. In addition, there are depictions of angels and apostles on the arch faces. Source: https://nigde.ktb.gov.tr/TR-154659/kilise-ve-sapeller.htmlRead More
- Nasıl
Giderim ?
The Most Popular Routes in Cappadocia
 Loading...
Loading...






 cappadocia
cappadocia




