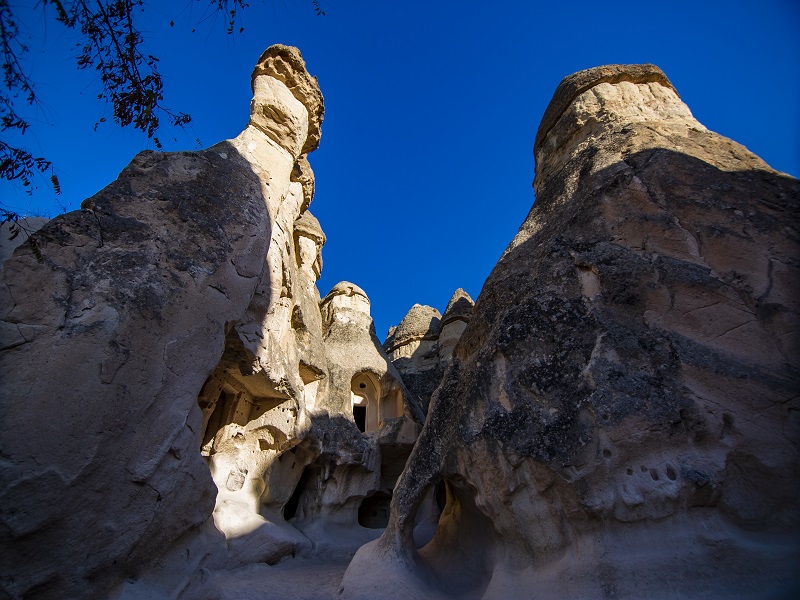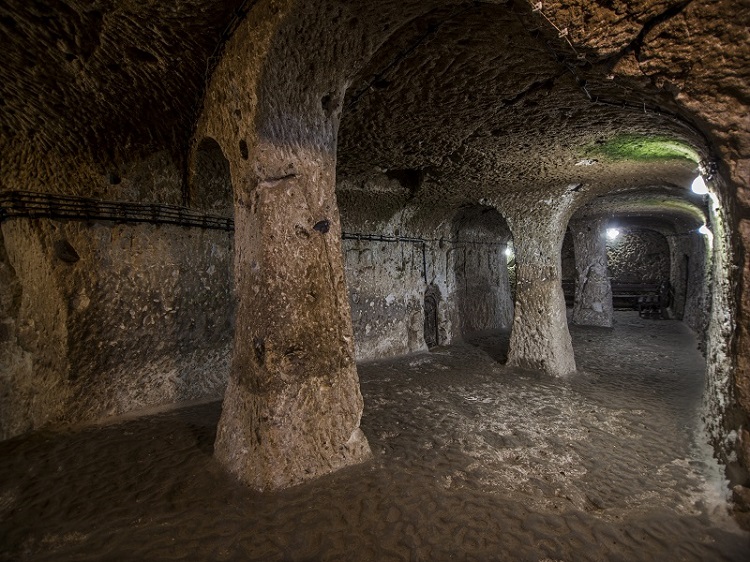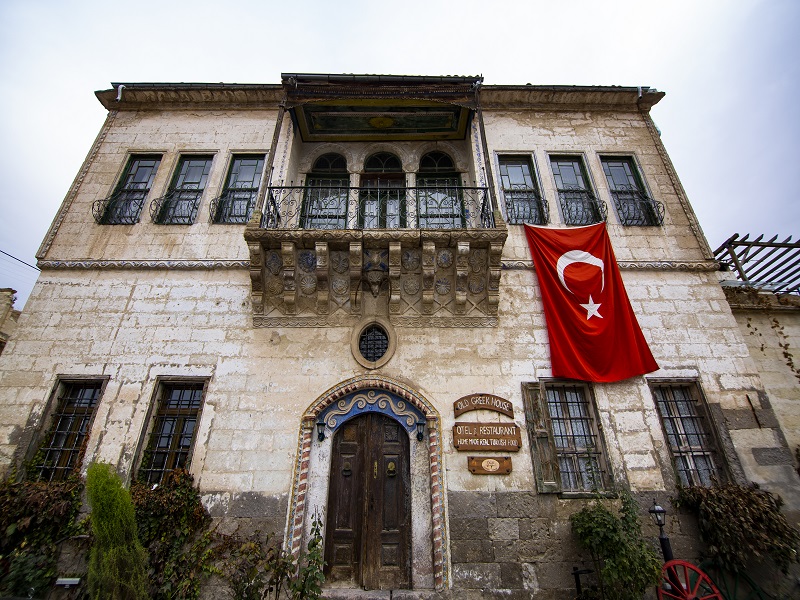Niğde Faith Route (Islam)
- A
- Rahmaniye Mosque
- It is included in the group of rectangular planned flat roofed mosques. It was built by Abdurrahman Pasha in 1747. The mosque, whose original features have been largely preserved, is 9.25 x 12.20 m. from the outside. dimensions of the harim and 3.70 x 10.55 m. placed on the north side. It consists of a three-eyed narthex and a minaret with a single balcony in the northeast corner. Finely cut yellowish trachyte stone was used on the wall and minaret, basalt in the arches and jambs of the column and sentence door of the narthex, plaster in the altar, and wood and tile in the cover system. Large single-row low-arched windows were opened on the walls of the mosque and the façade massifs were removed. The structure is simple. The columns of the narthex have two curved capitals to reflect the characteristics of the Ionic order. The facade walls are surrounded by cornices from the upper part of the window. The ornamentation that draws attention in the interior is seen on the mihrab. The mihrab is a muqarnas cave palace. It has triangular pediments on the crown and is decorated with folded branches, tulips and various flowers. The mihrab is surrounded on three sides by a total of seven thin moldings. Baroque decorations, which are characteristic of the period, are seen in the decorations of the building. Source: https://nigde.ktb.gov.tr/TR-74357/camiler.htmlRead More
- Nasıl
Giderim ?
- B
- Alaeddin Mosque
- It was built in 1223 by Niğde sanjak chief Ziynettin Beşare. According to its inscription, the architects of the building are the master Sıddık and his brother Gazi. In addition, the name Müstenireddin is mentioned in the construction inscription, and it is understood that this person was the construction manager responsible for the construction of the mosque. The mosque, which has survived some repairs, preserves its original feature to a large extent and continues its function. The mosque has two doors. The shadow left by the sunlight between 09:30 and 11:00 in the summer months on the east-facing door reveals the "Crowded Woman's Head" of the master who worked with the stone dexterous hands of the door. According to the legend, the master painted the subject on the stone in the door decoration to keep the love he felt for the daughter of Niğde Sancak Bey, whom he fell in love with and knew he would never marry. The building consists of a minaret with a single balcony placed in the northeast corner. Source: https://nigde.ktb.gov.tr/TR-74357/camiler.htmlRead More
- Nasıl
Giderim ?
- C
- Sungurbey Mosque
- The mosque does not have a construction inscription. However, it is thought to have been built around 1335. It was built by Sungur Bey, who was the Governor of Niğde during the İlhanlı period. It is in the southwest direction of Niğde Castle. The mosque, which has survived with some repairs, preserves its original feature and function, except for the cover system and minarets. There is a tax inscription dated 874 H./1469-70 M. on the main entrance opening of the eastern crown gate. Sources: https://nigde.ktb.gov.tr/TR-74357/camiler.htmlRead More
- Nasıl
Giderim ?
- D
- Murat Ali Pasha Mosque
- The mosque, which has survived some repairs, preserves its original feature to a large extent and continues its function. The building with a transverse rectangular plan measures approximately 13.00x30.60 m from the outside. in size. There is a mausoleum in the northwest corner of the sanctuary, which is covered with 4 domes of different diameters, and a minaret with a single balcony on the east side of the north façade. In the middle part of the northern façade, it is thought that there was the last congregation place with three rooms. In the wall and cover system of the building, finely cut trachyte stone in yellowish color, basalt stone on the piers, and marble material was used on the pulpit and one door. It has clean workmanship. The massiveness of the walls was eliminated by opening two rows of windows on the façades. Although the mosque is built simply, the striking decorations can be seen at the courtyard gate, the mihrab, the pulpit, and the wooden mahfil in the western part of the sanctuary. It was built on September 16, 1670, M. Source: https://nigde.ktb.gov.tr/TR-74357/camiler.htmlRead More
- Nasıl
Giderim ?
- E
- Dört Ayak Mosque
- The mosque, which was built by Ebu Bekir Ağa in 1764-1765, was placed on sloping land in the north-south direction. It is in a group of mosques with flat wooden ceilings. The mosque is 12.70 x 13.45 m from the outside. dimensions of the harim and the last congregation place with three rooms placed in the north. The yellowish-coloured rough stone was used on the wooden-beamed façade wall, the fine-cut stone was used in the door mihrab, piers and arches, and wall corner connections, marble was used in the columns in the narthex, and wood and tile material were used in the cover system. The entrance to the sanctuary is through a door with a stone jamb and wooden lintel placed in the middle of the north wall. There is a minaret with a single balcony on the side of the last congregation place, which was built recently. The mosque is plain. The striking elements are the mihrabi at the narthex and the mihrab in the harim. The mihrab has an oyster-grooved sash. Source: https://nigde.ktb.gov.tr/TR-74357/camiler.htmlRead More
- Nasıl
Giderim ?
- F
- Gündoğdu Tomb
- The tomb does not have a construction inscription. However, the epitaph on the tomb written in the name of Ahi Bevvap, son of Gündoğdu, who died in Safer on June 1344, was later placed on the crown door. Based on this, it is accepted that the tomb was built around 1344. It is unknown who made it. The tomb, which has survived with some repairs, preserves its original feature. The building is in the category of single-story and square-planned tombs. In the construction of the building, yellowish thin trachyte stone was used in the entrance opening jambs, marble in the lower arches, red and yellowish cut stone in the low arches, and white marble in the jambs and lintels of the windows. Very clean workmanship is seen in the construction of the tomb. The square planned tomb is 6.50x6.50 m from the outside. in size. The lower part of the building has a square plan, the facade walls are 2.20 m from the ground. From the height, it is chamfered to form 2 adjacent triangles, forming a narrow hoop with a dodecagon plan at the top. This situation causes the tomb to be closed with a pyramidal cone from the outside and a dome with a squinch from the inside. There is a crown door on the eastern façade of the building, and a window on the north and west façades. The crown door is reached by a double-armed, two-step stone staircase. Although the tomb is built simply, the decorations on the crown door, altar and windows attract attention. Crown door; It is surrounded on three sides by two borders of different widths and four moldings. The motifs are in low relief technique. The crown door is inconspicuous. The two inner borders were surrounded from the top in the form of an arch, forming the Tahfif arch. Inside, the mihrab is kept quite plain. Source: https://nigde.ktb.gov.tr/TR-74359/turbeler.htmlRead More
- Nasıl
Giderim ?
- G
- Hüdavent Hatun Tomb
- According to the construction inscription on the crown gate, it was built in 1312-13 M. Anatolian Seljuk Ruler IV. It was built by Hüdavend Hatun, the daughter of Rukneddin Kılıç Aslan. The mausoleum, which has survived some repairs, preserves its original feature. The building belongs to the group of tombs with a single storey and octagonal plan. In the construction of the building, the yellowish colored thin aspect trachyte stone; White marble was used in the jambs, arches and lintels of the doors and windows, and the belts and inscriptions on the pulley. With the decorations on the pointed arch pediments on the pulley, the figured decorations on the windows and the window grids, the finer textured and harder reddish stone; Black cut stone is used in the deaf pointed arches in the dome drum of the interior, and very rich material is included. A very clean and meticulous workmanship is seen in the construction of the building. The tomb rises as an octagonal body on an octagonal base and is turned into a hoop with Onat edges at the top and is closed with a dome from the inside and an eight-sided pyramidal cone from the outside. The tomb is special in terms of its vegetal, geometric and especially figured plastic decorations as well as in terms of structure. Source: https://nigde.ktb.gov.tr/TR-74359/turbeler.htmlRead More
- Nasıl
Giderim ?
- H
- Şerifali Tomb
- According to the construction inscription, it was built in 1865-66 A.D. It was built by Hacı Said Pasha. The mausoleum, which preserved its original state, was restored in 1976, and the eroded stones on the facade walls were renewed. The building has a single storey, rectangular plan. Externally, it measures 5.90 x 9.20, in a north-south direction. In building construction; yellowish color trachyte stone is used and careful workmanship can be seen. The building is built quite simply. The tomb of Sungur Bey, which was built in 1335, and the tombs of Kesikbaş, Ağa Yusuf, Arap grandfather, Shah Süleyman are also located in the center of Niğde province. Source: https://nigde.ktb.gov.tr/TR-74359/turbeler.htmlRead More
- Nasıl
Giderim ?
- I
- Esenbey Tomb
- The square body of the tomb is covered with a pointed dome. The body is made of rubble cut stone and the dome is built of rubble stone. The tomb is the son of Gıyaseddin Mehmet Bey, the Ruler of Eretna, II. It belongs to Eretna's son, Esen Bey. Source: https://nigde.ktb.gov.tr/TR-74359/turbeler.htmlRead More
- Nasıl
Giderim ?
- J
- Kesikbaş Tomb
- Kesikbaş (Şemsi Tebrizi) Tomb: The tomb located in the southeast of Eskisaray District of Niğde; It is in a group of single-story, rectangular-planned tombs. The building, which measures 5.40x9.95 meters from the outside, was placed in an east-west direction and a yellowish colored finely cut trachyte stone was used in its construction. Since the building was built quite simply, no ornamental elements can be seen. Here lies a severed head. There are many legends and rumors about it. The strongest is that the person lying here is Şemsi Tabrizi. Mehmet Önder identified this belief in his studies by saying in his work "Mevlana" that 'The Kesikbaş Tomb in Niğde is also attributed to Şems'. Source: https://www.kulturportali.gov.tr/turkiye/nigde/gezilecekyer/kesikbas-semsi-tebrizi--turbesiRead More
- Nasıl
Giderim ?
- K
- Sari Saltuk Tomb
- Sari Saltuk is a contemporary of Haci Bektashi Veli. Sari Saltuk Tomb is located in the Bor district. XIII. This mausoleum, which belongs to the 19th century, has been repaired at different times. We see this important figure in Fuat Köprülü's work called "The First Sufis" in Turkish Literature. Saltuk Name, which tells the story of Taptuk Emre's master, Sarı Saltuk, is one of the rare copies registered to the number 17292 of the Bor Halil Nuri library. Source: https://nigde.ktb.gov.tr/TR-74359/turbeler.htmlRead More
- Nasıl
Giderim ?
The Most Popular Routes in Cappadocia
 Loading...
Loading...






 cappadocia
cappadocia




